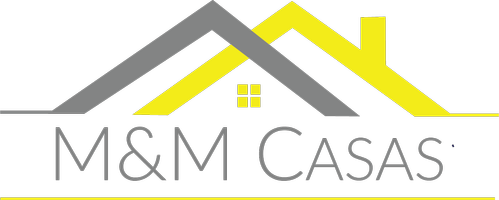3611-3615 Osage ST Denver, CO 80211
UPDATED:
10/31/2024 06:59 PM
Key Details
Property Type Single Family Home
Sub Type Single Family Residence
Listing Status Active
Purchase Type For Sale
Square Footage 3,704 sqft
Price per Sqft $566
Subdivision Lo-Hi
MLS Listing ID 9800835
Style Victorian
Bedrooms 7
Full Baths 3
Half Baths 1
HOA Y/N No
Abv Grd Liv Area 3,704
Originating Board recolorado
Year Built 1891
Annual Tax Amount $5,936
Tax Year 2021
Lot Size 7,405 Sqft
Acres 0.17
Property Description
Location
State CO
County Denver
Zoning U-TU-B2
Rooms
Basement Cellar
Main Level Bedrooms 1
Interior
Interior Features Ceiling Fan(s), Eat-in Kitchen, Entrance Foyer, Granite Counters, High Ceilings, High Speed Internet, Jet Action Tub, Kitchen Island, Primary Suite, Utility Sink
Heating Natural Gas
Cooling Central Air
Flooring Carpet, Tile, Wood
Fireplaces Number 5
Fireplace Y
Appliance Dishwasher, Disposal, Dryer, Freezer, Gas Water Heater, Microwave, Oven, Range, Range Hood, Refrigerator, Washer
Exterior
Exterior Feature Private Yard, Water Feature
Fence Full
View City, Mountain(s)
Roof Type Composition,Other
Total Parking Spaces 6
Garage No
Building
Lot Description Near Public Transit
Sewer Public Sewer
Water Public
Level or Stories Two
Structure Type Block,Brick,Stucco
Schools
Elementary Schools Trevista At Horace Mann
Middle Schools Strive Sunnyside
High Schools North
School District Denver 1
Others
Senior Community No
Ownership Individual
Acceptable Financing Cash, Conventional, Jumbo, VA Loan
Listing Terms Cash, Conventional, Jumbo, VA Loan
Special Listing Condition None

6455 S. Yosemite St., Suite 500 Greenwood Village, CO 80111 USA
GET MORE INFORMATION




