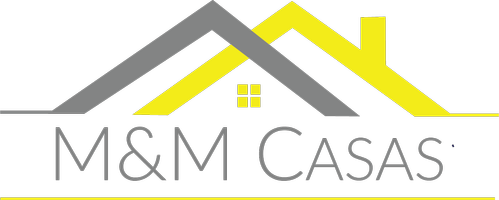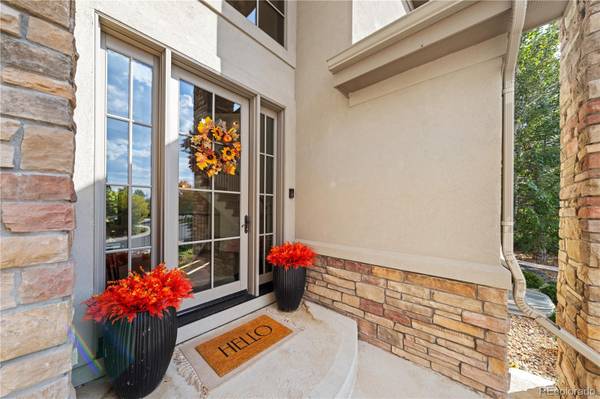282 Berthoud TRL Broomfield, CO 80020
UPDATED:
11/21/2024 06:00 PM
Key Details
Property Type Single Family Home
Sub Type Single Family Residence
Listing Status Active
Purchase Type For Sale
Square Footage 7,005 sqft
Price per Sqft $306
Subdivision Crystal Pines
MLS Listing ID 3753731
Style Contemporary
Bedrooms 5
Full Baths 4
Condo Fees $1,093
HOA Fees $1,093/ann
HOA Y/N Yes
Abv Grd Liv Area 3,987
Originating Board recolorado
Year Built 2006
Annual Tax Amount $9,200
Tax Year 2023
Lot Size 0.420 Acres
Acres 0.42
Property Description
With ample space to host friends and family, you'll find that gatherings here are a joy. Well-constructed architecture & ample privacy, this home feels like a private retreat, secluded by mature trees and professionally designed landscaping, an expansive patio with an outdoor kitchen including a built-in grill, smoker, & gas fire pit. Enjoy family pizza nights or relax by the fire with friends, there is space for everyone.
The heart of the home is the fabulous chef's kitchen, which seamlessly flows into the cozy living area, making it ideal for both casual family meals and more formal gatherings. All bathrooms have their own en-suite, great for multi-generational families and growing families. The impressive 4 car garage exceeds 1,400 SF ready for the car enthusiast or to store all your toys!
A rare opportunity to own in the coveted Crystal Pines community, with minimal turnover - these custom homes rarely go on the market. A few steps across Berthoud Trail to access Ruth Roberts Open Space, the link to Rock Creek Trail and the Lake Link Trail. Take your pick from Top Rated Colorado Schools - Zoned for BVSD and just minutes to dining, shopping, parks & recreation all in the heart of Broomfield. Easy access to Downtown Denver, Highway 36 to Boulder, E-470 and I-25. MUST SEE!!!
Location
State CO
County Broomfield
Zoning R-PUD
Rooms
Basement Daylight, Finished, Full, Sump Pump, Walk-Out Access
Main Level Bedrooms 3
Interior
Interior Features Audio/Video Controls, Breakfast Nook, Built-in Features, Ceiling Fan(s), Eat-in Kitchen, Entrance Foyer, Five Piece Bath, Granite Counters, High Ceilings, High Speed Internet, In-Law Floor Plan, Jack & Jill Bathroom, Jet Action Tub, Kitchen Island, Open Floorplan, Pantry, Primary Suite, Smart Thermostat, Sound System, Utility Sink, Vaulted Ceiling(s), Walk-In Closet(s), Wet Bar
Heating Forced Air
Cooling Central Air
Flooring Carpet, Wood
Fireplaces Number 1
Fireplaces Type Gas, Great Room, Primary Bedroom
Equipment Home Theater
Fireplace Y
Appliance Bar Fridge, Convection Oven, Dishwasher, Disposal, Double Oven, Dryer, Freezer, Microwave, Oven, Range, Range Hood, Refrigerator, Self Cleaning Oven, Smart Appliances, Sump Pump, Warming Drawer, Washer, Water Purifier, Wine Cooler
Exterior
Exterior Feature Fire Pit, Gas Grill, Gas Valve, Lighting, Private Yard, Rain Gutters, Smart Irrigation
Garage 220 Volts, Dry Walled, Exterior Access Door, Finished, Insulated Garage, Lift, Lighted, Oversized, Oversized Door, Storage
Garage Spaces 4.0
View Mountain(s)
Roof Type Slate
Total Parking Spaces 4
Garage Yes
Building
Lot Description Greenbelt, Irrigated, Landscaped, Near Public Transit, Sprinklers In Front, Sprinklers In Rear
Foundation Slab
Sewer Public Sewer
Level or Stories Two
Structure Type Brick,Concrete,Stucco
Schools
Elementary Schools Aspen Creek K-8
Middle Schools Aspen Creek K-8
High Schools Broomfield
School District Boulder Valley Re 2
Others
Senior Community No
Ownership Individual
Acceptable Financing 1031 Exchange, Cash, Conventional, Jumbo, VA Loan
Listing Terms 1031 Exchange, Cash, Conventional, Jumbo, VA Loan
Special Listing Condition None

6455 S. Yosemite St., Suite 500 Greenwood Village, CO 80111 USA
GET MORE INFORMATION




