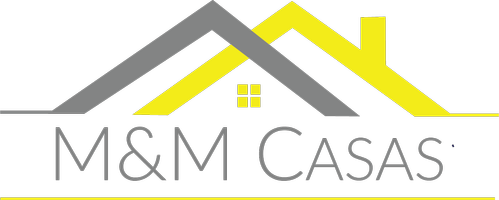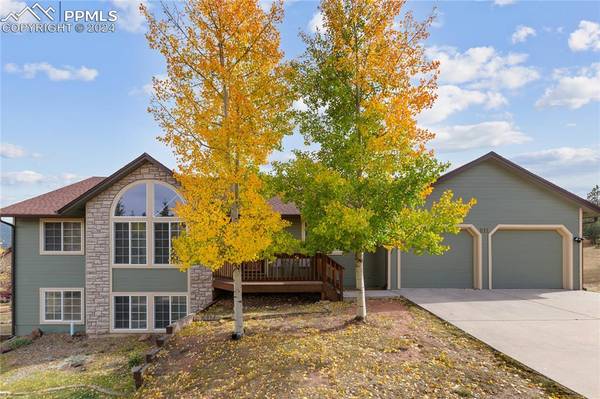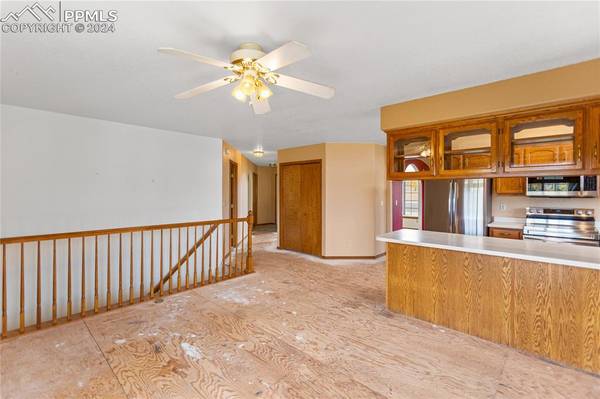811 Red Eagle CT Woodland Park, CO 80863

UPDATED:
11/22/2024 08:41 PM
Key Details
Property Type Single Family Home
Sub Type Single Family
Listing Status Under Contract - Showing
Purchase Type For Sale
Square Footage 3,445 sqft
Price per Sqft $181
MLS Listing ID 4139341
Style Ranch
Bedrooms 5
Full Baths 3
Construction Status Existing Home
HOA Fees $40/ann
HOA Y/N Yes
Year Built 1999
Annual Tax Amount $2,845
Tax Year 2023
Lot Size 0.430 Acres
Property Description
Ready for your restoring touch, the floors in the main level are prepped for the flooring of your choice.
A welcoming 11’x15’ living room with a wood-burning fireplace and patio doors leads to the rear deck, ideal for relaxing or entertaining.
Adjacent is the, the 10’x10’ kitchen boasts a vaulted ceiling, a large pantry, and new stainless steel appliances (installed in 2020 & 2021).
The 8’ x 12’ dining room is conveniently located off the kitchen, offering ample space for family meals.
Off the front foyer, a 13’x16’ bonus room with vaulted ceilings can serve as an office, library, or formal living area.
The spacious 14’x17’ master bedroom also features vaulted ceilings, a patio door leading to a private deck, and an en-suite bath with dual vanities, a tub-shower combo, and a walk-in closet.
Bedrooms #2 (10'x11’) and #3 (10’x12’) both offer generous closets. The main level bath is 5’ x 10’, featuring a single vanity and a tub-shower combo.
A 7’x8’ laundry room with washer & dryer, ceramic flooring and a laundry sink leads to the over-sized 2-car garage.
On the lower level is the expansive 24’x31’ family room includes a gas free-standing fireplace and patio doors leading to a concrete patio that is wired for a hot tub.
The lower level also features a 14’x15’ bedroom with French doors and shared closet access, as well as a 5’ x 8’ bath with a tub-shower combo. Bedroom #5 (13’x17’) has private access to the bath and shared closet space.
This home offers incredible potential for customization. With recent updates and spacious living areas, it’s ready for your restoring touch. Don’t miss this opportunity in one of the most popular neighborhoods!
Location
State CO
County Teller
Area Gray Horse Ranch
Interior
Interior Features 9Ft + Ceilings, Vaulted Ceilings
Cooling Ceiling Fan(s)
Flooring Carpet, Ceramic Tile, Vinyl/Linoleum, Wood
Fireplaces Number 1
Fireplaces Type Gas, Two, Wood Burning
Laundry Main
Exterior
Parking Features Attached
Garage Spaces 2.0
Fence Rear
Utilities Available Electricity Connected, Natural Gas Connected
Roof Type Composite Shingle
Building
Lot Description Level, Mountain View
Foundation Full Basement
Water Municipal
Level or Stories Ranch
Finished Basement 80
Structure Type Framed on Lot
Construction Status Existing Home
Schools
School District Woodland Park Re2
Others
Miscellaneous Attic Storage,Breakfast Bar,High Speed Internet Avail.,HOA Required $,Kitchen Pantry,Radon System,Window Coverings
Special Listing Condition Not Applicable

GET MORE INFORMATION




