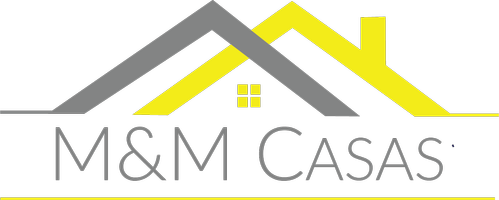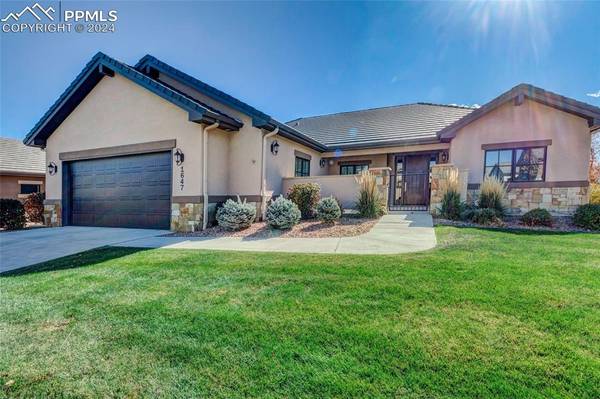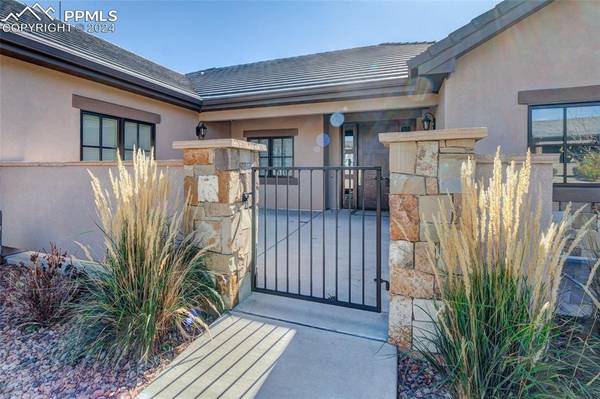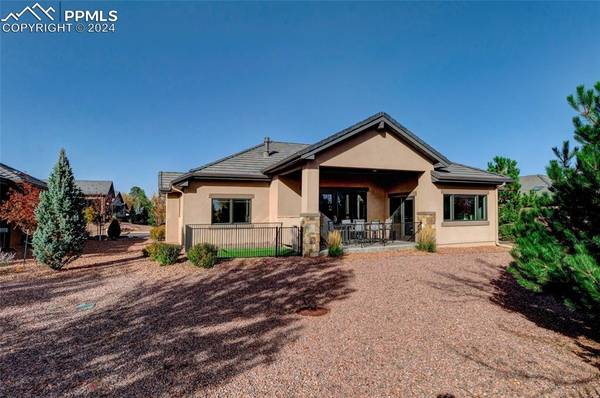1647 Rockview TRL Colorado Springs, CO 80904

UPDATED:
11/18/2024 08:45 PM
Key Details
Property Type Single Family Home
Sub Type Single Family
Listing Status Active
Purchase Type For Sale
Square Footage 4,196 sqft
Price per Sqft $309
MLS Listing ID 2656739
Style Ranch
Bedrooms 5
Full Baths 2
Three Quarter Bath 1
Construction Status Existing Home
HOA Fees $640/qua
HOA Y/N Yes
Year Built 2017
Annual Tax Amount $3,269
Tax Year 2023
Lot Size 5,662 Sqft
Property Description
Location
State CO
County El Paso
Area The Retreat At Kissing Camels Estates
Interior
Interior Features 5-Pc Bath, 9Ft + Ceilings, Beamed Ceilings, Great Room
Cooling Central Air
Flooring Carpet, Tile, Wood
Fireplaces Number 1
Fireplaces Type Gas, Main Level
Laundry Main
Exterior
Parking Features Attached
Garage Spaces 2.0
Fence Community, Rear
Community Features Club House, Community Center, Dining, Fitness Center, Gated Community, Golf Course, Hiking or Biking Trails, Pool, Tennis
Utilities Available Cable Connected, Electricity Connected, Natural Gas Connected
Roof Type Tile
Building
Lot Description Level
Foundation Full Basement
Water Municipal
Level or Stories Ranch
Finished Basement 77
Structure Type Frame
Construction Status Existing Home
Schools
High Schools Coronado
School District Colorado Springs 11
Others
Miscellaneous Breakfast Bar,Central Vacuum,High Speed Internet Avail.,HOA Required $,Humidifier,Kitchen Pantry,Sump Pump
Special Listing Condition Not Applicable

GET MORE INFORMATION




