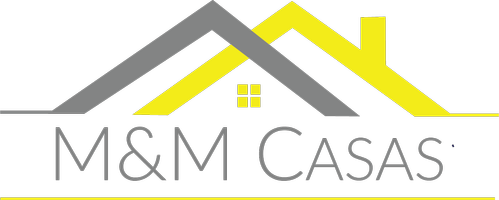635 Briar Dale DR Castle Pines, CO 80108
UPDATED:
11/23/2024 10:45 PM
Key Details
Property Type Single Family Home
Sub Type Single Family Residence
Listing Status Active
Purchase Type For Sale
Square Footage 3,939 sqft
Price per Sqft $196
Subdivision Castle Pines North
MLS Listing ID 7997386
Style Traditional
Bedrooms 5
Full Baths 4
Half Baths 1
Condo Fees $375
HOA Fees $375
HOA Y/N Yes
Abv Grd Liv Area 2,643
Originating Board recolorado
Year Built 2001
Annual Tax Amount $5,438
Tax Year 2023
Lot Size 6,534 Sqft
Acres 0.15
Property Description
Welcome to this stunning two-story home offering over 4,000 square feet of living space with breathtaking mountain views! Located just minutes from the picturesque Ridge at Castle Pines golf course, residents enjoy exclusive area discounts.
The inviting living room features vaulted ceilings, while the cozy family room boasts a warm fireplace, perfect for Colorado evenings. The spacious kitchen is a chef’s dream, with granite countertops, a glass-top stove/oven, side-by-side refrigerator, dishwasher, and microwave. A main-floor office/den (or potential 5th bedroom) with elegant French doors provides versatility. Convenient main-level washer/dryer access makes life easy!
Step outside to a large Trex deck, ideal for barbecues and entertaining. Upstairs, the primary suite impresses with a walk-in closet and an updated five-piece bath. Two additional bedrooms share a "Jack and Jill" bathroom, while the fourth bedroom enjoys a private ensuite.
The finished walkout basement is an entertainer's paradise, complete with screened French doors, a wet bar, and a regulation pool table designed to fit the space perfectly (and included with the home!). Built-in desk and hobby areas, ample storage, and a half bath add functionality. The backyard features a fenced patio, perfect for pets and play.
This home is equipped with modern amenities, including a solar system (installed in Spring 2022 and Fully paid off) for energy savings and a brand-new upgraded roof installed in November 2023. The attached three-car garage includes integrated storage tracks for all your outdoor gear. Professional pool table and garage shelving included.
Ideally located near I-25, just 15 minutes from the Denver Tech Center, and close to shopping, dining, and recreation, this property is a rare find.
Location
State CO
County Douglas
Rooms
Basement Finished, Walk-Out Access
Main Level Bedrooms 1
Interior
Interior Features Built-in Features, Ceiling Fan(s), Granite Counters, High Ceilings, High Speed Internet, Jack & Jill Bathroom, Kitchen Island, Open Floorplan, Smart Lights, Smoke Free, Tile Counters, Vaulted Ceiling(s), Walk-In Closet(s), Wet Bar
Heating Forced Air, Natural Gas
Cooling Central Air
Flooring Carpet, Linoleum, Tile, Wood
Fireplaces Number 1
Fireplaces Type Family Room, Gas, Gas Log
Fireplace Y
Appliance Dishwasher, Dryer, Gas Water Heater, Humidifier, Microwave, Refrigerator, Self Cleaning Oven, Washer
Laundry In Unit
Exterior
Exterior Feature Private Yard, Rain Gutters
Garage Concrete, Exterior Access Door, Lighted, Storage
Garage Spaces 3.0
Fence Partial
Roof Type Composition
Total Parking Spaces 3
Garage Yes
Building
Foundation Slab
Sewer Public Sewer
Water Public
Level or Stories Two
Structure Type Brick,Frame
Schools
Elementary Schools Timber Trail
Middle Schools Rocky Heights
High Schools Rock Canyon
School District Douglas Re-1
Others
Senior Community No
Ownership Individual
Acceptable Financing Cash, Conventional, FHA
Listing Terms Cash, Conventional, FHA
Special Listing Condition None
Pets Description Cats OK, Dogs OK

6455 S. Yosemite St., Suite 500 Greenwood Village, CO 80111 USA
GET MORE INFORMATION


