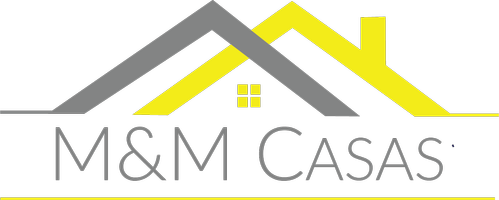6381 Confederate Ridge DR Colorado Springs, CO 80923
UPDATED:
Key Details
Property Type Single Family Home
Sub Type Single Family
Listing Status Under Contract - Showing
Purchase Type For Sale
Square Footage 3,162 sqft
Price per Sqft $197
MLS Listing ID 7820959
Style Ranch
Bedrooms 4
Full Baths 3
Construction Status Existing Home
HOA Fees $225/ann
HOA Y/N Yes
Year Built 2006
Annual Tax Amount $2,524
Tax Year 2023
Lot Size 9,757 Sqft
Property Sub-Type Single Family
Property Description
Location
State CO
County El Paso
Area Indigo Ranch At Stetson Ridge
Interior
Interior Features Great Room
Cooling Central Air
Flooring Carpet, Tile, Wood
Fireplaces Number 1
Fireplaces Type Gas, Main Level, One
Laundry Electric Hook-up, Main
Exterior
Parking Features Attached
Garage Spaces 3.0
Fence All
Utilities Available Cable Connected, Electricity Connected, Natural Gas Connected, Telephone
Roof Type Composite Shingle
Building
Lot Description Corner, Level
Foundation Full Basement
Water Municipal
Level or Stories Ranch
Finished Basement 99
Structure Type Frame
Construction Status Existing Home
Schools
Middle Schools Skyview
High Schools Vista Ridge
School District Falcon-49
Others
Miscellaneous Attic Storage,Breakfast Bar,High Speed Internet Avail.,HOA Required $,Kitchen Pantry,Security System,Window Coverings
Special Listing Condition Not Applicable
Virtual Tour https://youtu.be/PU0pcWbxTVs




