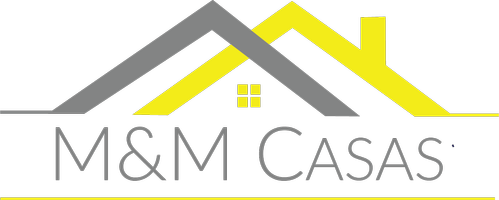For more information regarding the value of a property, please contact us for a free consultation.
10098 Whistling Elk DR Littleton, CO 80127
Want to know what your home might be worth? Contact us for a FREE valuation!

Our team is ready to help you sell your home for the highest possible price ASAP
Key Details
Sold Price $4,500,000
Property Type Single Family Home
Sub Type Single Family Residence
Listing Status Sold
Purchase Type For Sale
Square Footage 9,951 sqft
Price per Sqft $452
Subdivision White Deer Valley
MLS Listing ID 8884033
Sold Date 04/27/23
Style Mountain Contemporary
Bedrooms 4
Full Baths 1
Half Baths 3
Three Quarter Bath 4
Condo Fees $734
HOA Fees $244/qua
HOA Y/N Yes
Abv Grd Liv Area 4,675
Originating Board recolorado
Year Built 2015
Annual Tax Amount $19,347
Tax Year 2021
Lot Size 10.570 Acres
Acres 10.57
Property Description
Witness this dreamy custom-built home set on 10+ acres by Advanced Building Concepts, with enviable panoramic views. This is the ideal setting for serene Colorado living and may be the future home of your dreams! Set within White Deer Valley, this 4 bed, 8 bath contemporary is replete with finishes reflecting the beauty of Colorado’s backcountry. 4 fireplaces, beautiful stone work, multiple built-ins and distressed hardwood floors fill the 9,951 finished sq. ft. of bright, open living spaces. The chef’s kitchen boasts a Dacor gas cooktop, double oven, ice-machine, island and a Miele coffee maker in the butlers pantry. All bedrooms have en-suite baths. Enjoy the convenience of the 4-car attached and 8-car detached garages. Relax outdoors with the heated swimming pool, 2 fire pits and built-in gas grill. Inside, you’ll find the finished walk-out basement with a sauna, gym and bar with stained glass. Other highlights include the dog washing area, indoor gun range, walk in gun vault in basement, speaker system, backup generator and main floor and basement laundry areas. Don't miss this incredible opportunity!
Location
State CO
County Jefferson
Zoning P-D
Rooms
Basement Finished, Full, Walk-Out Access
Main Level Bedrooms 2
Interior
Interior Features Breakfast Nook, Built-in Features, Ceiling Fan(s), Eat-in Kitchen, Entrance Foyer, Five Piece Bath, Granite Counters, High Ceilings, Kitchen Island, Primary Suite, Sauna, Utility Sink, Vaulted Ceiling(s), Walk-In Closet(s), Wet Bar, Wired for Data
Heating Forced Air, Natural Gas, Radiant Floor
Cooling Central Air
Flooring Carpet, Tile, Wood
Fireplaces Number 4
Fireplaces Type Basement, Bedroom, Family Room, Gas, Primary Bedroom
Fireplace Y
Appliance Bar Fridge, Convection Oven, Cooktop, Dishwasher, Disposal, Double Oven, Gas Water Heater, Microwave, Range, Range Hood, Refrigerator, Self Cleaning Oven, Wine Cooler
Exterior
Exterior Feature Fire Pit
Parking Features Concrete
Garage Spaces 12.0
Pool Outdoor Pool
Roof Type Concrete
Total Parking Spaces 12
Garage Yes
Building
Lot Description Level
Foundation Slab
Sewer Septic Tank
Water Public
Level or Stories One
Structure Type Frame, Stone, Stucco
Schools
Elementary Schools Bradford
Middle Schools Bradford
High Schools Chatfield
School District Jefferson County R-1
Others
Senior Community No
Ownership Individual
Acceptable Financing Cash, Conventional
Listing Terms Cash, Conventional
Special Listing Condition None
Read Less

© 2024 METROLIST, INC., DBA RECOLORADO® – All Rights Reserved
6455 S. Yosemite St., Suite 500 Greenwood Village, CO 80111 USA
Bought with KENTWOOD REAL ESTATE DTC, LLC
GET MORE INFORMATION




