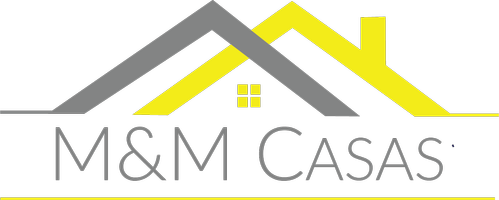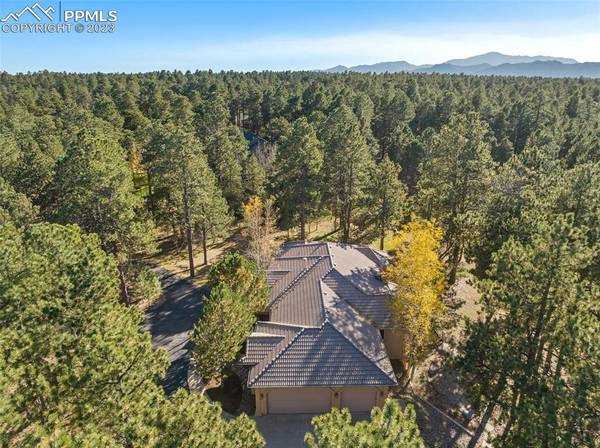For more information regarding the value of a property, please contact us for a free consultation.
17840 Queensmere DR Monument, CO 80132
Want to know what your home might be worth? Contact us for a FREE valuation!

Our team is ready to help you sell your home for the highest possible price ASAP
Key Details
Sold Price $1,094,000
Property Type Single Family Home
Sub Type Single Family
Listing Status Sold
Purchase Type For Sale
Square Footage 4,862 sqft
Price per Sqft $225
MLS Listing ID 1174634
Sold Date 02/07/24
Style Ranch
Bedrooms 4
Full Baths 3
Half Baths 1
Construction Status Existing Home
HOA Fees $10/ann
HOA Y/N Yes
Year Built 1999
Annual Tax Amount $5,097
Tax Year 2023
Lot Size 2.500 Acres
Property Description
Welcome home to this spacious Ranch home nestled on a treed 2.5 acre lot in the highly sought after community of Bent Tree in District 38. This stunning property provides privacy as well as convenience. The asphalt horseshoe shaped driveway allows for easy access to the home and side entry 3 car oversized garage. Walking into the home, you are greeted by tall ceilings and a floor of natural light. The kitchen is equipped with an electric range with an optional gas line, double ovens, a Cafe refrigerator, a large island, an abundance of cabinetry, granite countertops, a walk-in in pantry, an eating area and walkout access to the spacious composite deck. The main level features real hardwood floors, spectacular built in bookshelves, a spacious living area with gas fireplace, separate dining room, laundry/mud room and a convenient powder room. The office features French doors and a large closet. The oversized master suite features a gas fireplace, walkout access to the composite deck, an adjoining bathroom with dual vanities, private water closet, jetted soaking tub, spacious shower and walk-in closet. Make your way down to the finished walkout basement with tall ceilings and enjoy the expansive rec/living room featuring a third gas fireplace and a wet bar outfitted with its own dishwasher, mini fridge and sink with disposal. 3 generously sized bedrooms with expansive walk in closets as well as attached bathrooms finish out the basement. Schedule your showing and be prepared to fall in love with everything this home has to offer!
Location
State CO
County El Paso
Area Bent Tree Iv
Interior
Interior Features 5-Pc Bath, 9Ft + Ceilings, French Doors, Vaulted Ceilings
Cooling Central Air
Flooring Carpet, Ceramic Tile, Wood
Fireplaces Number 1
Fireplaces Type Basement, Gas, Main, Three
Laundry Electric Hook-up, Main
Exterior
Parking Features Attached
Garage Spaces 3.0
Fence Other, See Prop Desc Remarks
Utilities Available Cable, Electricity, Natural Gas
Roof Type Tile
Building
Lot Description Level, Trees/Woods
Foundation Full Basement, Walk Out
Builder Name Custom Castles
Water Well
Level or Stories Ranch
Finished Basement 94
Structure Type Framed on Lot
Construction Status Existing Home
Schools
Middle Schools Lewis Palmer
High Schools Lewis Palmer
School District Lewis-Palmer-38
Others
Special Listing Condition Corporate Owned
Read Less

GET MORE INFORMATION




