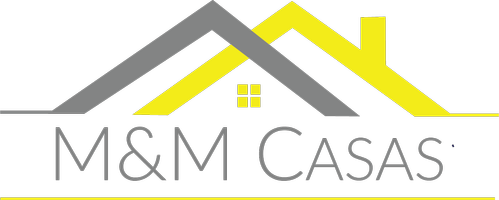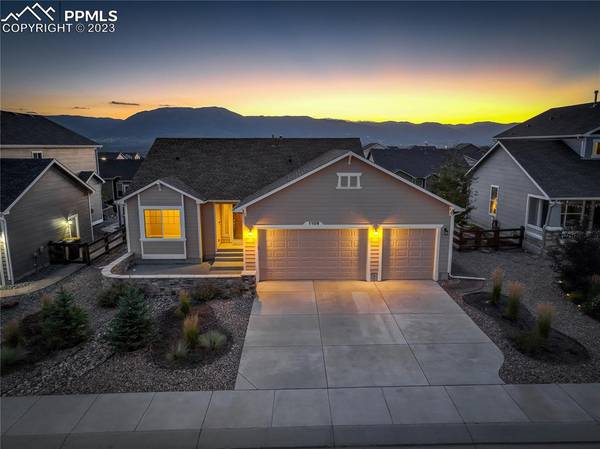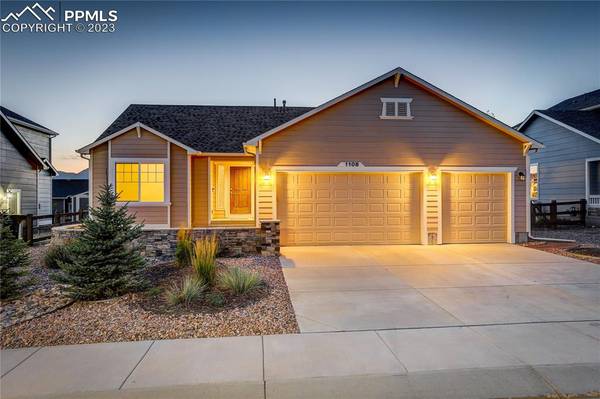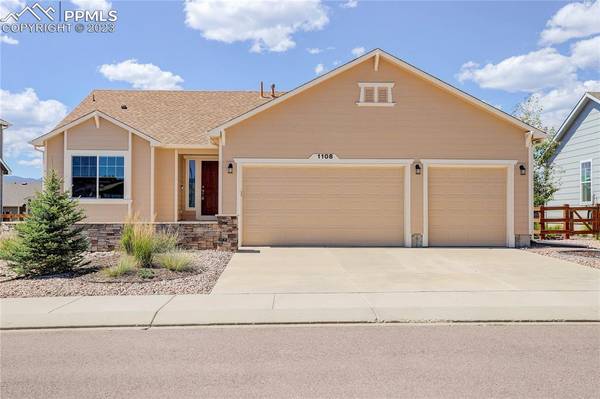For more information regarding the value of a property, please contact us for a free consultation.
1108 Night Blue CIR Monument, CO 80132
Want to know what your home might be worth? Contact us for a FREE valuation!

Our team is ready to help you sell your home for the highest possible price ASAP
Key Details
Sold Price $621,000
Property Type Single Family Home
Sub Type Single Family
Listing Status Sold
Purchase Type For Sale
Square Footage 2,825 sqft
Price per Sqft $219
MLS Listing ID 5274358
Sold Date 02/08/24
Style Ranch
Bedrooms 4
Full Baths 2
Three Quarter Bath 1
Construction Status Existing Home
HOA Fees $22/ann
HOA Y/N Yes
Year Built 2017
Annual Tax Amount $4,116
Tax Year 2022
Lot Size 7,150 Sqft
Property Description
Mountain views, an open floor plan, and more than 2,800 square feet of living space combine to make this 2017 rancher a move-in ready dream home. This 4 bedroom, 3 bath home makes main level living a breeze with real hardwood floors, a gas fireplace in the living room, a convenient entry closet, and vaulted ceilings. The comfortable living room opens into the gourmet kitchen, where you’ll find granite counters, stainless steel Maytag appliances, a boomerang island, a pantry, and a roomy breakfast nook. From the breakfast nook, walk out onto the large patio to enjoy views of the Front Range and the fully-fenced yard. A beautiful archway separates the kitchen from the formal dining room.
The main level also includes two bedrooms, a full bath, and a laundry room with both electric and gas hookups. In the primary bedroom, find vaulted ceilings, breathtaking mountain views, a walk-in closet, and a spacious bathroom with double sinks and a walk-in shower. Downstairs, spread out in the additional family room, the game room, and the two lower-level bedrooms. Between the bedrooms is a nicely updated Jack-and-Jill full bathroom with hall access.
With central AC, a whole home humidifier, and a high-efficiency furnace, it’s easy to find comfort in this gorgeous home at any time of year. In the warm months, leverage the efficiency of the Bali brand window solar shades on the west-facing side of the main level. Visit the park just across the street or stay home to enjoy the professionally landscaped, low-maintenance yard, complete with an irrigation system. The three-car garage offers ample storage. Located in the award-winning Lewis Palmer School District and close to a wide range of shopping and dining opportunities, this home truly has it all.
Location
State CO
County El Paso
Area Village Center At Woodmoor
Interior
Interior Features 9Ft + Ceilings, Vaulted Ceilings
Cooling Central Air
Flooring Carpet, Ceramic Tile, Vinyl/Linoleum, Wood
Fireplaces Number 1
Fireplaces Type Gas, Main, One
Laundry Electric Hook-up, Gas Hook-up, Main
Exterior
Parking Features Attached
Garage Spaces 3.0
Fence Rear
Community Features Parks or Open Space
Utilities Available Cable, Electricity, Natural Gas, Telephone
Roof Type Composite Shingle
Building
Lot Description Level, Mountain View, View of Pikes Peak
Foundation Full Basement
Builder Name Campbell Homes LLC
Water Assoc/Distr
Level or Stories Ranch
Finished Basement 95
Structure Type Framed on Lot,Wood Frame
Construction Status Existing Home
Schools
Middle Schools Lewis Palmer
High Schools Lewis Palmer
School District Lewis-Palmer-38
Others
Special Listing Condition Not Applicable
Read Less

GET MORE INFORMATION




