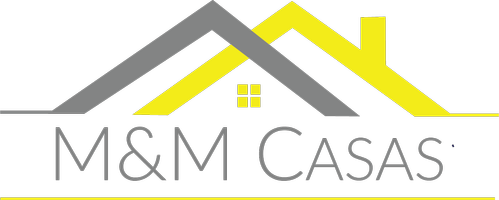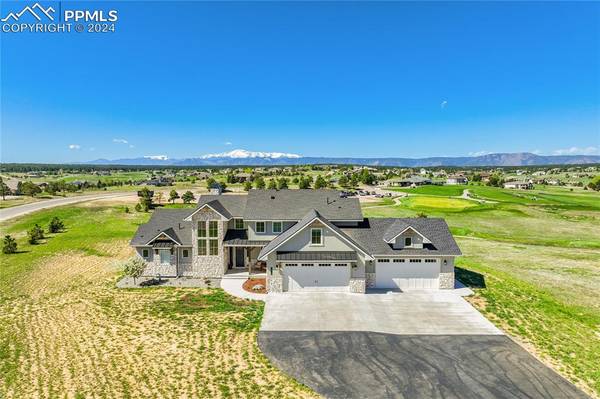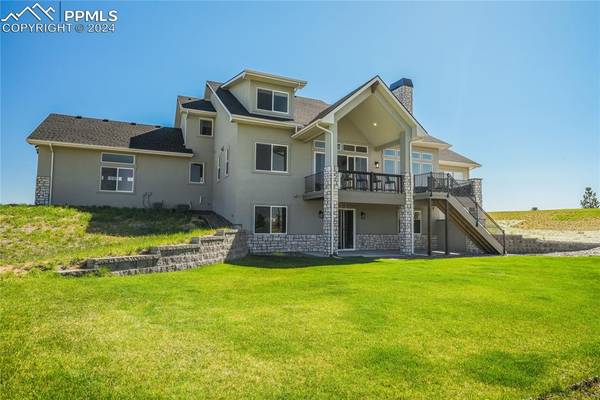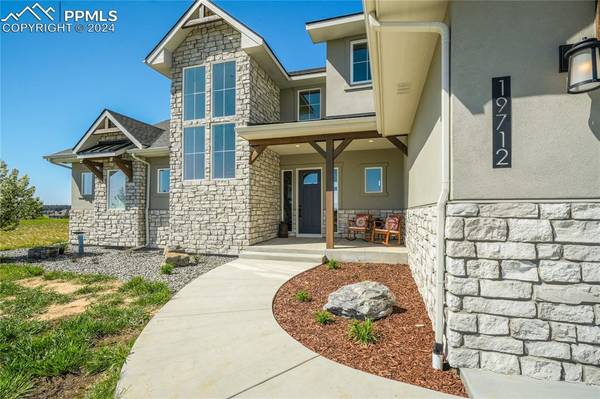For more information regarding the value of a property, please contact us for a free consultation.
19712 Knights Crossing DR Monument, CO 80132
Want to know what your home might be worth? Contact us for a FREE valuation!

Our team is ready to help you sell your home for the highest possible price ASAP
Key Details
Sold Price $1,350,000
Property Type Single Family Home
Sub Type Single Family
Listing Status Sold
Purchase Type For Sale
Square Footage 4,555 sqft
Price per Sqft $296
MLS Listing ID 3016164
Sold Date 06/28/24
Style 2 Story
Bedrooms 4
Full Baths 3
Half Baths 1
Construction Status Existing Home
HOA Fees $27/ann
HOA Y/N Yes
Year Built 2021
Annual Tax Amount $3,927
Tax Year 2022
Lot Size 2.840 Acres
Property Description
2021 custom Gowler home on a cul-de-sac w/2.84 are lot, backing to Kings Deer GC & boasts unparalleled views of Pikes Peak & the Front Range. Immaculate craftsmanship shines throughout this home. As you enter wide plank knotty alder luxury vinyl floors greet you & flow throughout the main lvl. The kitchen f/stunning Calacatta quartz island w/breakfast bar, pendant lighting, apron sink framing Pikes Peak, Thermador appl, custom hood, textured subway tile backsplash, gorgeous ceiling high cabinets w/counter lvl appl garage, & walk-in pantry. The adj dining area flexible for large tables, f/linear chandelier. From here walk-out to covered composite deck capturing panoramic golf course & mtn vws w/built-in bar & gas line for grill. The great rm impresses w/vaulted ceilings boasting timber trusses, flr-to-ceiling stacked stone gas FP, shiplap accents, & wall of windows. Main lvl primary suite w/paneled accent wall, mtn views, smart shades, walk-in closet, & luxury 5pc ba. The bath has a soaking tub, flr to ceiling tile shower, designer mirrors, & separate dual vanities. Finishing the main lvl is the mud rm w/laundry, sink, storage cabinet, & bench seat w/storage. Upstairs you'll find a 2nd suite, w/walk-in closet & private full ba w/herring bone subway tile & quartz vanity. Of the 2 additional upper bedrms 1 has incredible views while the other has custom paneling. Both share easy access to hall laundry & full ba w/ dble vanity & separate commode/shower. Flex rm upstairs could be office/craft room/studio & more! Walk-out bsmnt offers access to 20x10 concrete patio, 9' ceilings, pre-plumbed for wet bar & bath, ready for your perfect design or playrm/storage. Oversized 4 car garage (27'deep w/10'door) w/ rm for full size trucks & toys w/ease. 220v plug for EV, insulated finished walls, hot/cold spigots & flr drains. Enjoy extra water rights for grass area w/irrigation, Central A/C, 2 HE furnaces, UV coated windows & more! Easy access to D-38 schls, shopping & main roads.
Location
State CO
County El Paso
Area Kings Deer Highlands
Interior
Interior Features 5-Pc Bath, 9Ft + Ceilings, Beamed Ceilings, Great Room, Vaulted Ceilings, Other, See Prop Desc Remarks
Cooling Central Air
Flooring Carpet, Ceramic Tile, Luxury Vinyl
Fireplaces Number 1
Fireplaces Type Gas, Main Level, One
Laundry Main, Upper
Exterior
Parking Features Attached
Garage Spaces 4.0
Fence None
Community Features Golf Course, Parks or Open Space
Utilities Available Electricity Connected, Natural Gas Connected
Roof Type Composite Shingle
Building
Lot Description 360-degree View, Backs to Golf Course, Corner, Golf Course View, Level, Mountain View, View of Pikes Peak
Foundation Full Basement, Walk Out
Water Well
Level or Stories 2 Story
Structure Type Frame
Construction Status Existing Home
Schools
School District Lewis-Palmer-38
Others
Special Listing Condition Not Applicable
Read Less




