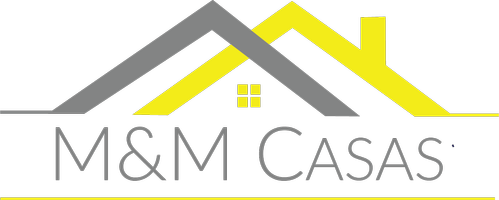For more information regarding the value of a property, please contact us for a free consultation.
19160 Lochmere CT Monument, CO 80132
Want to know what your home might be worth? Contact us for a FREE valuation!

Our team is ready to help you sell your home for the highest possible price ASAP
Key Details
Sold Price $1,040,000
Property Type Single Family Home
Sub Type Single Family Residence
Listing Status Sold
Purchase Type For Sale
Square Footage 5,170 sqft
Price per Sqft $201
Subdivision Kings Deer Highlands
MLS Listing ID 5458562
Sold Date 08/26/24
Style Contemporary
Bedrooms 6
Full Baths 4
Half Baths 1
Three Quarter Bath 1
Condo Fees $400
HOA Fees $33/ann
HOA Y/N Yes
Abv Grd Liv Area 3,519
Originating Board recolorado
Year Built 2004
Annual Tax Amount $4,612
Tax Year 2023
Lot Size 2.510 Acres
Acres 2.51
Property Description
Nestled in the scenic community of Kings Deer, this is a stunning residence on a cul-de-sac that embodies elegance and comfort. This charming home is in a picturesque neighborhood known for its serene atmosphere and breathtaking views of the surrounding landscape. This property offers you a sense of tranquility and privacy. As you approach the entrance, you'll notice the home's classic architectural design, complemented by a well-maintained exterior and inviting curb appeal. Inside, boasts a floor plan designed to maximize natural light and enhance the living experience. The interior showcases high ceilings, large windows, and tasteful finishes throughout. The living area is cozy and elegant, with a fireplace that serves as a focal point and provides warmth during the colder months. The kitchen is a chef's delight, equipped with modern GE Profile appliances, ample counter space, and stylish cabinetry. It's perfect for preparing meals and entertaining guests. Adjacent to the kitchen is a formal dining area, ideal for hosting gatherings and special occasions. The master suite is a luxurious retreat, featuring a generous layout, a walk-in closet, and a private en-suite bathroom. Additional bedrooms are well-sized and versatile, offering comfortable accommodations for guests. The outdoor space is equally impressive, with a spacious backyard that includes a lower patio area and an upper deck for outdoor dining and relaxation. The expansive lawn provides plenty of room for recreational activities, gardening, or simply enjoying the Colorado sunshine. Conveniently located, offering easy access to local amenities, schools, and recreational opportunities. Whether you enjoy hiking, golfing, or exploring nearby parks, you'll find plenty of options to suit your interests. Overall, the home is a beautiful residence that combines modern living with the charm of natural surroundings. It's an ideal place to call home for those seeking comfort, style, and a serene lifestyle.
Location
State CO
County El Paso
Zoning PUD
Rooms
Basement Full, Walk-Out Access
Main Level Bedrooms 1
Interior
Interior Features Breakfast Nook, Built-in Features, Ceiling Fan(s), Entrance Foyer, Five Piece Bath, Granite Counters, High Ceilings, High Speed Internet, Jack & Jill Bathroom, Jet Action Tub, Kitchen Island, Pantry, Primary Suite, Smoke Free, Utility Sink, Walk-In Closet(s), Wet Bar
Heating Forced Air
Cooling Other
Flooring Carpet, Tile, Wood
Fireplaces Number 2
Fireplaces Type Family Room, Gas, Gas Log, Living Room
Equipment Satellite Dish
Fireplace Y
Appliance Cooktop, Dishwasher, Disposal, Double Oven, Dryer, Microwave, Oven, Range, Range Hood, Refrigerator, Self Cleaning Oven, Washer
Exterior
Parking Features Asphalt, Oversized
Garage Spaces 3.0
Fence None
Utilities Available Electricity Connected, Natural Gas Connected
View Mountain(s)
Roof Type Composition
Total Parking Spaces 3
Garage Yes
Building
Lot Description Cul-De-Sac
Foundation Concrete Perimeter
Sewer Public Sewer
Water Well
Level or Stories Two
Structure Type Frame,Stucco
Schools
Elementary Schools Prairie Winds
Middle Schools Lewis-Palmer
High Schools Palmer Ridge
School District Lewis-Palmer 38
Others
Senior Community No
Ownership Individual
Acceptable Financing Cash, Conventional, Jumbo, VA Loan
Listing Terms Cash, Conventional, Jumbo, VA Loan
Special Listing Condition None
Read Less

© 2025 METROLIST, INC., DBA RECOLORADO® – All Rights Reserved
6455 S. Yosemite St., Suite 500 Greenwood Village, CO 80111 USA
Bought with Pro Flat Fee Realty LLC



