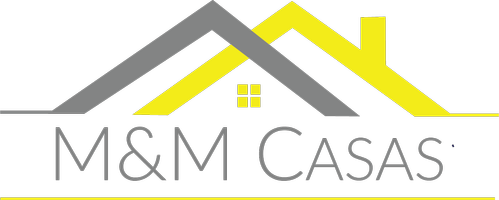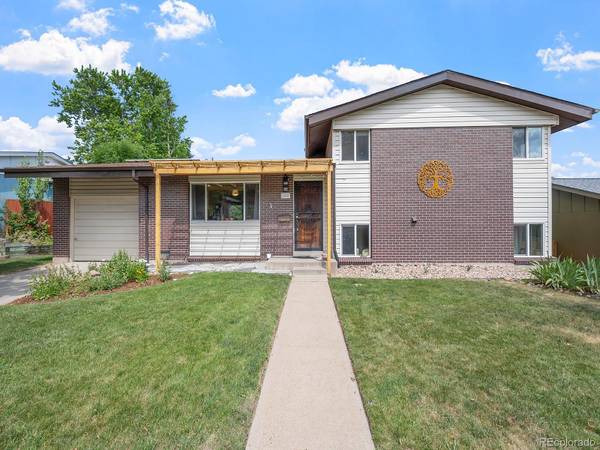For more information regarding the value of a property, please contact us for a free consultation.
5840 Taft CT Arvada, CO 80004
Want to know what your home might be worth? Contact us for a FREE valuation!

Our team is ready to help you sell your home for the highest possible price ASAP
Key Details
Sold Price $565,000
Property Type Single Family Home
Sub Type Single Family Residence
Listing Status Sold
Purchase Type For Sale
Square Footage 1,590 sqft
Price per Sqft $355
Subdivision Allendale
MLS Listing ID 8005924
Sold Date 09/06/24
Bedrooms 3
Full Baths 1
Three Quarter Bath 1
HOA Y/N No
Abv Grd Liv Area 1,590
Originating Board recolorado
Year Built 1963
Annual Tax Amount $2,883
Tax Year 2023
Lot Size 7,840 Sqft
Acres 0.18
Property Description
Welcome to 5840 Taft Court, a charming home nestled in the heart of Arvada, CO. This delightful residence features 3 bedrooms, 2 bathrooms, and boasts a generous 1583 square feet of living space, all set on a spacious 7890 square foot lot.
Step inside and discover a thoughtful floor plan with high ceilings and abundant windows for natural light to elevate your lifestyle.. You'll also appreciate the convenience of an attached garage, with ample space for your vehicle and additional storage.
Stay comfortable year-round with central AC and a new ultra-efficient heat pump HVAC system, while the dual pane windows provide energy efficiency and sound insulation. The home also boasts a private outdoor space, perfect for unwinding or entertaining, as well as a private patio and a deck for enjoying the beautiful Colorado weather.
The well-appointed eat-in kitchen includes a dishwasher, disposal, microwave,refrigerator and plenty of cabinet space. Other notable features include washer and dryer and Tesla solar panels, offering sustainable energy solutions and reduced electricity bills.
Don't miss the opportunity to make this meticulously maintained home your own. Schedule a showing today and experience the best of Arvada living!
Location
State CO
County Jefferson
Rooms
Basement Daylight, Partial
Interior
Interior Features High Ceilings, Smart Thermostat
Heating Forced Air, Heat Pump
Cooling Central Air
Flooring Tile, Vinyl, Wood
Fireplace N
Appliance Dishwasher, Dryer, Gas Water Heater, Range, Refrigerator, Washer
Exterior
Exterior Feature Garden, Private Yard
Garage Concrete
Garage Spaces 1.0
Fence Full
Utilities Available Electricity Connected, Internet Access (Wired), Natural Gas Connected
Roof Type Composition
Total Parking Spaces 1
Garage Yes
Building
Lot Description Irrigated
Foundation Concrete Perimeter, Slab
Sewer Public Sewer
Water Public
Level or Stories Tri-Level
Structure Type Wood Siding
Schools
Elementary Schools Vanderhoof
Middle Schools Drake
High Schools Arvada West
School District Jefferson County R-1
Others
Senior Community No
Ownership Individual
Acceptable Financing Cash, Conventional, FHA, VA Loan
Listing Terms Cash, Conventional, FHA, VA Loan
Special Listing Condition None
Read Less

© 2024 METROLIST, INC., DBA RECOLORADO® – All Rights Reserved
6455 S. Yosemite St., Suite 500 Greenwood Village, CO 80111 USA
Bought with Living Room Real Estate
GET MORE INFORMATION




