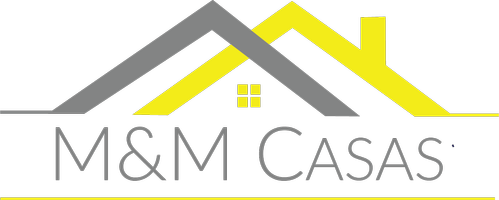For more information regarding the value of a property, please contact us for a free consultation.
1975 Keota LN Superior, CO 80027
Want to know what your home might be worth? Contact us for a FREE valuation!

Our team is ready to help you sell your home for the highest possible price ASAP
Key Details
Sold Price $1,060,000
Property Type Single Family Home
Sub Type Single Family Residence
Listing Status Sold
Purchase Type For Sale
Square Footage 3,477 sqft
Price per Sqft $304
Subdivision Rock Creek
MLS Listing ID IR1015486
Sold Date 09/06/24
Style Contemporary
Bedrooms 5
Full Baths 1
Half Baths 1
Three Quarter Bath 2
Condo Fees $280
HOA Fees $23/ann
HOA Y/N Yes
Abv Grd Liv Area 2,463
Originating Board recolorado
Year Built 1993
Annual Tax Amount $6,740
Tax Year 2023
Lot Size 7,840 Sqft
Acres 0.18
Property Description
Quality updates, function, and coveted location make this phenomenal Rock Creek home stand out. Backing to a peaceful greenbelt that connects an amazing trail system, this home offers a short walk to Superior Elementary, the Community Pool and tennis courts, and multiple parks and playgrounds right from the backyard gate. Long-term valuable upgrades include all new windows, Hardie Board siding - including a whole house foam wrap - new garage doors, and spray foam insulation. The open floor plan highlights wood flooring, designer lighting, vaulted ceilings with skylights, and a gas fireplace with a floor-to-ceiling whitewashed brick surround. The updated kitchen features tile accent flooring, new backsplash, and stainless steel appliances including a gas range and oven hood. Upstairs the primary suite will not disappoint - the spacious suite with vaulted ceilings includes a fully remodeled primary en-suite bathroom with an expansive walk-in shower, high-end tile throughout, chic wallpaper accent, and a dreamy, oversized walk-in closet. Three additional bedrooms and a full bathroom, all with updated lighting and ceiling fans round out the upper level. The lower level features a spacious recreation room with new concrete flooring and a wet bar area that's perfect for entertaining. A main floor office/bedroom with access to a 3/4 bath, laundry connections on both the main and lower levels, a dog wash station, "Smart Home" Controls, a whole house air purifier, and ample storage room add to the convenience and functionality of the home. The park-like backyard provides shade and mature landscaping with a pergola-covered deck and bistro lighting along with coveted space and privacy adjacent to the greenbelt.
Location
State CO
County Boulder
Zoning Res
Rooms
Basement Full
Interior
Interior Features Eat-in Kitchen, Open Floorplan, Radon Mitigation System, Vaulted Ceiling(s), Walk-In Closet(s), Wet Bar
Heating Forced Air
Cooling Ceiling Fan(s), Central Air
Flooring Tile, Wood
Fireplaces Type Gas, Living Room
Fireplace N
Appliance Bar Fridge, Dishwasher, Disposal, Dryer, Oven, Refrigerator, Washer
Laundry In Unit
Exterior
Garage Spaces 3.0
Utilities Available Cable Available, Electricity Available, Natural Gas Available
Roof Type Composition
Total Parking Spaces 3
Garage Yes
Building
Lot Description Level, Open Space, Sprinklers In Front
Sewer Public Sewer
Water Public
Level or Stories Two
Structure Type Wood Frame
Schools
Elementary Schools Superior
Middle Schools Eldorado K-8
High Schools Monarch
School District Boulder Valley Re 2
Others
Ownership Individual
Acceptable Financing Cash, Conventional
Listing Terms Cash, Conventional
Read Less

© 2024 METROLIST, INC., DBA RECOLORADO® – All Rights Reserved
6455 S. Yosemite St., Suite 500 Greenwood Village, CO 80111 USA
Bought with Thrive Real Estate Group
GET MORE INFORMATION




