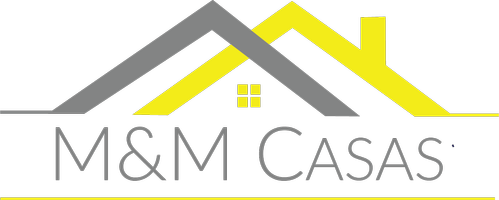For more information regarding the value of a property, please contact us for a free consultation.
180 Roslyn ST #1207 Denver, CO 80230
Want to know what your home might be worth? Contact us for a FREE valuation!

Our team is ready to help you sell your home for the highest possible price ASAP
Key Details
Sold Price $485,000
Property Type Condo
Sub Type Condominium
Listing Status Sold
Purchase Type For Sale
Square Footage 1,284 sqft
Price per Sqft $377
Subdivision Lowry/ Officers Row
MLS Listing ID 4167962
Sold Date 11/21/24
Style Contemporary
Bedrooms 1
Full Baths 1
Half Baths 1
Condo Fees $397
HOA Fees $397/mo
HOA Y/N Yes
Abv Grd Liv Area 1,284
Originating Board recolorado
Year Built 2000
Annual Tax Amount $2,279
Tax Year 2023
Property Description
Stylish row home in desirable Officers Row, Lowry.
Look no further, we've found just what you've been looking for, an elegant row home nestled in the heart of Lowry’s
coveted Officers Row. This home offers an unbeatable location, just steps away from the vibrant Lowry Town Square with its charming restaurants, retail shops, and grocery stores.
Upon entering, you’ll be greeted by a spacious, two-story living room that features a cozy gas fireplace and beautiful hardwood floors. Plantation shutters add a touch of sophistication, while the upper windows are fitted with an electric blind for convenience. The open-plan layout creates an inviting atmosphere, perfect for entertaining or simply relaxing at home.
The updated kitchen boasts granite countertops, cherry cabinets, a gas stove, and a stylish tile backsplash. A built-in China cabinet and wine rack add both function and character. The kitchen flows seamlessly into the dining area, creating an ideal space for gatherings.
The expansive bedroom on the second floor offers a private retreat, complete with a luxurious 5-piece bathroom featuring a large soaking tub, and dual sinks. Adjacent to the bedroom, the loft space is perfect for a home office with built-in shelving and a bright, airy design.
Additional features include a convenient half bath and laundry room on the main floor with a washer and dryer included. Outside, enjoy your private garden and backyard space leading to the detached two car garage.
High ceilings, tasteful lighting fixtures and modern finishes throughout, make this home both stylish and comfortable.
Location
State CO
County Denver
Zoning B-3
Interior
Interior Features Ceiling Fan(s), Five Piece Bath, Granite Counters, High Ceilings, Open Floorplan, Vaulted Ceiling(s)
Heating Forced Air, Natural Gas
Cooling Central Air
Flooring Wood
Fireplaces Number 1
Fireplaces Type Living Room
Fireplace Y
Appliance Dishwasher, Disposal, Dryer, Microwave, Refrigerator, Self Cleaning Oven, Washer
Exterior
Exterior Feature Garden, Private Yard
Garage Spaces 2.0
Fence Partial
Roof Type Composition
Total Parking Spaces 2
Garage No
Building
Lot Description Near Public Transit, Sprinklers In Front
Sewer Public Sewer
Water Public
Level or Stories Two
Structure Type Brick
Schools
Elementary Schools Lowry
Middle Schools Hill
High Schools George Washington
School District Denver 1
Others
Senior Community No
Ownership Individual
Acceptable Financing Cash, Conventional
Listing Terms Cash, Conventional
Special Listing Condition None
Pets Description Cats OK, Dogs OK
Read Less

© 2024 METROLIST, INC., DBA RECOLORADO® – All Rights Reserved
6455 S. Yosemite St., Suite 500 Greenwood Village, CO 80111 USA
Bought with Equity Colorado Real Estate
GET MORE INFORMATION




