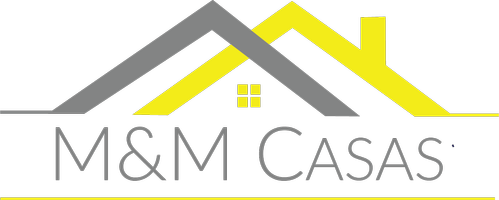For more information regarding the value of a property, please contact us for a free consultation.
12812 Asbury PL Lakewood, CO 80228
Want to know what your home might be worth? Contact us for a FREE valuation!

Our team is ready to help you sell your home for the highest possible price ASAP
Key Details
Sold Price $849,000
Property Type Single Family Home
Sub Type Single Family Residence
Listing Status Sold
Purchase Type For Sale
Square Footage 2,902 sqft
Price per Sqft $292
Subdivision Green Mountain
MLS Listing ID 3096369
Sold Date 11/21/24
Bedrooms 4
Full Baths 1
Half Baths 1
Three Quarter Bath 1
HOA Y/N No
Abv Grd Liv Area 2,187
Originating Board recolorado
Year Built 1973
Annual Tax Amount $3,322
Tax Year 2023
Lot Size 10,018 Sqft
Acres 0.23
Property Description
Welcome to the best lot in Green Mountain, tucked away on a private and tranquil cul-de-sac. Inside, every inch of the home has been thoughtfully updated with modern living in mind without sacrificing character. The open-concept main level flows seamlessly with the new kitchen, featuring smart stainless steel appliances and plenty of room to gather. A bonus family room on the lower tri-level adds another cozy space, complete with a bay window, brick fireplace, and sliding glass doors that open to the home’s most unique feature—your expansive wrap-around porch. From here, enjoy your serene yard designed for both unwinding and entertaining. This property boasts a level, spacious lot with new full fencing—perfect for pets and playtime. A newly updated irrigation system ensures your landscaping stays lush year-round. Upstairs, find four bright bedrooms and a newly renovated spa-like full hall bath with dual vanity and a primary suite. The primary suite offers a spacious walk-in closet and a luxurious ensuite bath complete with large vanity storage and walk-in shower. The large finished basement is ready to meet all your needs—whether it's a home office, gym, playroom, or creative studio. Plus, there’s an unfinished storage closet or workshop equipped with an extra freezer for convenience. Not only does this home shine with aesthetics, but it also offers peace of mind with major systems recently updated: the roof, furnace, AC, electrical, and sewer line have all been upgraded within the last year! And to top it all off, the interior and exterior have been freshly painted, and driveway and walkways freshly updated making this home move-in ready from day one. 2 car garage & driveway. Hit the trails directly from your neighborhood, minutes to groceries and restaurants and ten minutes to Red Rocks. If you’ve been dreaming of the perfect combination of charm, privacy, and upgrades on a stunning lot with mountain views, this Green Mountain beauty could be your forever home!
Location
State CO
County Jefferson
Rooms
Basement Finished
Interior
Interior Features Butcher Counters, Ceiling Fan(s), Kitchen Island, Open Floorplan, Primary Suite, Quartz Counters, Radon Mitigation System, Smoke Free
Heating Forced Air
Cooling Central Air
Flooring Laminate, Tile
Fireplaces Number 1
Fireplaces Type Family Room, Wood Burning
Fireplace Y
Appliance Dishwasher, Disposal, Dryer, Freezer, Gas Water Heater, Microwave, Oven, Range Hood, Smart Appliances, Washer
Exterior
Exterior Feature Dog Run, Private Yard
Garage Spaces 2.0
Fence Full
View Mountain(s)
Roof Type Composition
Total Parking Spaces 4
Garage Yes
Building
Lot Description Cul-De-Sac, Foothills, Landscaped
Sewer Public Sewer
Water Public
Level or Stories Tri-Level
Structure Type Brick,Frame
Schools
Elementary Schools Hutchinson
Middle Schools Dunstan
High Schools Green Mountain
School District Jefferson County R-1
Others
Senior Community No
Ownership Individual
Acceptable Financing Cash, Conventional, FHA, VA Loan
Listing Terms Cash, Conventional, FHA, VA Loan
Special Listing Condition None
Read Less

© 2024 METROLIST, INC., DBA RECOLORADO® – All Rights Reserved
6455 S. Yosemite St., Suite 500 Greenwood Village, CO 80111 USA
Bought with West and Main Homes Inc
GET MORE INFORMATION




