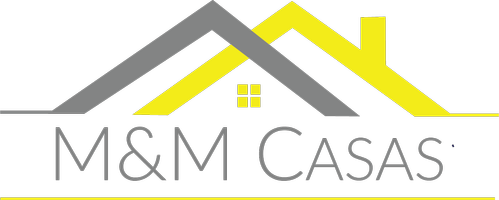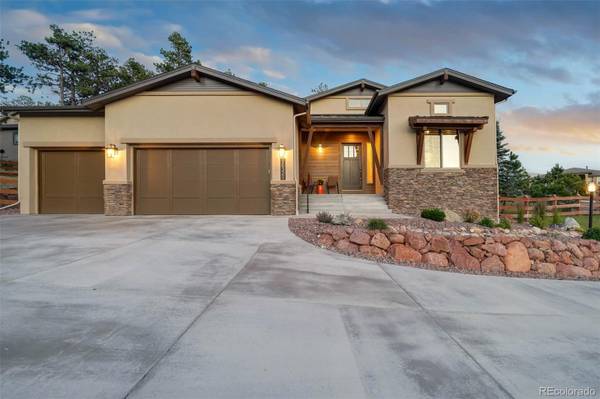For more information regarding the value of a property, please contact us for a free consultation.
16321 Tree Top CT Monument, CO 80132
Want to know what your home might be worth? Contact us for a FREE valuation!

Our team is ready to help you sell your home for the highest possible price ASAP
Key Details
Sold Price $1,130,000
Property Type Single Family Home
Sub Type Single Family Residence
Listing Status Sold
Purchase Type For Sale
Square Footage 3,631 sqft
Price per Sqft $311
MLS Listing ID 7219765
Sold Date 12/02/24
Bedrooms 5
Full Baths 4
Condo Fees $29
HOA Fees $29/mo
HOA Y/N Yes
Abv Grd Liv Area 1,909
Originating Board recolorado
Year Built 2021
Annual Tax Amount $5,082
Tax Year 2022
Lot Size 0.450 Acres
Acres 0.45
Property Description
Luxury living in Sanctuary Pointe. Loaded w/upgrades, 2022 Built Saddletree Palisade on .45-acre lot on a cul-de-sac, offeringawe inspiring views of Pikes Peak. Walk to neighborhood park/playground, community walking trails & more. When you stepinside, you'll be captivated by the impressive level of craftsmanship & attn to details. Loaded w/the latest modern amenities & designer finishes. Great rm w/beamed ceilings, flr-to-ceiling stacked stone feature wall w/FP wood mantle, flr to ceilingwindows framing the views, solid oak hardwd flrs & wall of glass create an ambiance of sophistication. The gourmet kitchen hasviews of the mtns, high end cabinets, walk-in pantry, gas range top, wall mounted oven/microwave, expansive granite counters,oversized island w/brkfst bar & designer lighting. The adj dining area offers a large space to entertain surrounded by views.From here walk out to covered concrete patio w/built-in gas line, can lighting & access to the huge lvl fenced backyard. Theprivate backyard has large gas firepit w/paver patio capturing Pikes Peak views.The main lvl primary suite has views of thelandscape, sitting area, hardwd flrs, large walk-thru closet & barn dr to adj spa like bathrm. The 5pc primary bath offers tile flr,large dble vanities, custom mirror/lighting, a standalone soaking tub & large zero threshold shower w/bench. Main leveloffice/bedrm has incredible views of Pikes Peak, plantation shutters, hardwd flrs & nearby full bath w/designer tilefloor.Modern black metal railing leads you down to the finished bsmnt. Open family rm w/ wet bar. 2nd suite in lower lvl offerstextured carpet & private full bath. 2 add large lower lvl beds both have deep closets and easy access to hallway full bath. Mainlvl laundry/mud rm w/sink, cabinets & hanging racks. Protected private front driveway w/rm for multiple vehicles. This newhome offers all the modern amenities on a private lot minutes from D 38 schools, shopping, entertainment, USAFA, & I-25.
Location
State CO
County El Paso
Zoning PUD
Rooms
Basement Finished
Main Level Bedrooms 2
Interior
Heating Forced Air
Cooling Central Air
Fireplace N
Exterior
Garage Spaces 3.0
Fence Partial
Utilities Available Electricity Connected, Natural Gas Connected
Roof Type Composition
Total Parking Spaces 3
Garage Yes
Building
Lot Description Corner Lot, Cul-De-Sac
Sewer Public Sewer
Water Public
Level or Stories One
Structure Type Frame
Schools
Elementary Schools Ray E. Kilmer
Middle Schools Lewis-Palmer
High Schools Lewis-Palmer
School District Lewis-Palmer 38
Others
Senior Community No
Ownership Individual
Acceptable Financing Cash, Conventional, FHA, VA Loan
Listing Terms Cash, Conventional, FHA, VA Loan
Special Listing Condition None
Read Less

© 2024 METROLIST, INC., DBA RECOLORADO® – All Rights Reserved
6455 S. Yosemite St., Suite 500 Greenwood Village, CO 80111 USA
Bought with NON MLS PARTICIPANT
GET MORE INFORMATION




