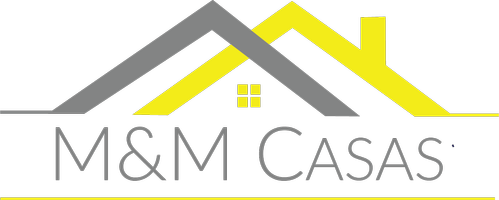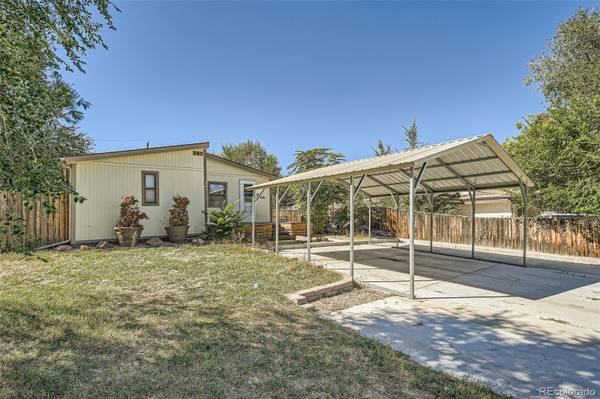For more information regarding the value of a property, please contact us for a free consultation.
5523 Tejon ST Denver, CO 80221
Want to know what your home might be worth? Contact us for a FREE valuation!

Our team is ready to help you sell your home for the highest possible price ASAP
Key Details
Sold Price $345,000
Property Type Single Family Home
Sub Type Single Family Residence
Listing Status Sold
Purchase Type For Sale
Square Footage 1,549 sqft
Price per Sqft $222
Subdivision Chaffee Park
MLS Listing ID 4198045
Sold Date 12/04/24
Bedrooms 3
Full Baths 2
HOA Y/N No
Abv Grd Liv Area 1,549
Originating Board recolorado
Year Built 1986
Annual Tax Amount $3,160
Tax Year 2023
Lot Size 8,276 Sqft
Acres 0.19
Property Description
A great opportunity awaits with this 3 bed, 2 bath, low maintenance home on a large lot. There are 4 parking spaces in front, two covered. The front of the home features a small deck. Once inside, there is a small mudroom and laundry, that flows in to the large kitchen area. Proceed in to your dining room area with built in storage and a door to the yard. The living room is open and bright. A primary suite sits off the living room with two closets and a large primary bath. On the other side of the home are two good sized bedrooms with bath. Owner has gone to great effort to get the property cleaned out and ready for a new owner. Just bring your creativity and make this home yours. We've done a home inspection that is available in supplemental documents.
Location
State CO
County Adams
Zoning R-1-C
Rooms
Main Level Bedrooms 3
Interior
Interior Features Ceiling Fan(s), Kitchen Island, No Stairs, Open Floorplan, Primary Suite
Heating Forced Air
Cooling Air Conditioning-Room
Flooring Carpet, Laminate
Fireplaces Number 1
Fireplaces Type Wood Burning
Fireplace Y
Appliance Dishwasher, Dryer, Range, Refrigerator, Washer
Exterior
Exterior Feature Garden, Private Yard
Fence Full
Utilities Available Electricity Connected, Natural Gas Connected
Roof Type Composition
Total Parking Spaces 4
Garage No
Building
Foundation Pillar/Post/Pier
Sewer Public Sewer
Water Public
Level or Stories One
Structure Type Frame
Schools
Elementary Schools Hodgkins
Middle Schools Josephine Hodgkins Leadership Academy
High Schools Westminster
School District Westminster Public Schools
Others
Senior Community No
Ownership Estate
Acceptable Financing Cash, Conventional, VA Loan
Listing Terms Cash, Conventional, VA Loan
Special Listing Condition None
Read Less

© 2024 METROLIST, INC., DBA RECOLORADO® – All Rights Reserved
6455 S. Yosemite St., Suite 500 Greenwood Village, CO 80111 USA
Bought with Your Castle Realty LLC
GET MORE INFORMATION




